Cambridge Center Roof Garden: A Design/Build Story
By Richard Kattman; Landscape Architect/Artist/ Photographer
richard.kattman@gmail.com www.richardkattman.com
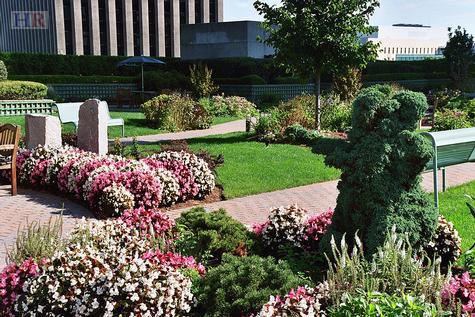
In the middle of my career as a landscape architect, I decided to begin teaching students at Boston Architectural Center. This benefited them as I could share my real-world experiences in my field and at the same time, it provided me with rewarding challenges and additional income. One of the brightest students in studio worked at Spaulding and Slye, Property Managers. She came to me one day after a stimulating class discussion, asking if I cared to design a roof garden. We shook hands and were off on a one-of- a-kind, exquisite, rewarding adventure.
The roof garden is the size of a football field and sits atop a six-story parking garage right in the heart of Kendall Square. The Hotel Marriott and Cambridge Center Buildings surround it, with access by elevator from the street, the MIT Coop, and a food court. The views of Cambridge and Boston are stunning.
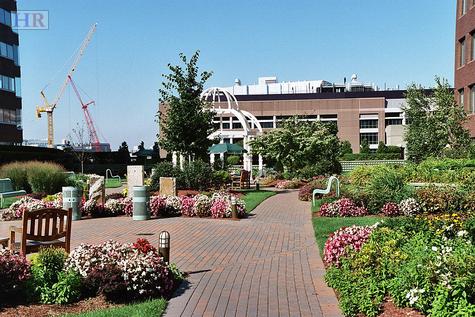
General Electric Capital owned the complex and determined a modest budget for the project. There was an existing garden, which was inaccessible and had to be removed. Meanwhile, the property manager surveyed the buildings’ tenants, and it was discovered that they had an overwhelming desire for a garden.
There were many challenges we faced. A foot of standing water existed from clogged drains, trees or pavilions could only be placed above supporting garage columns, and the roof membrane required replacement.
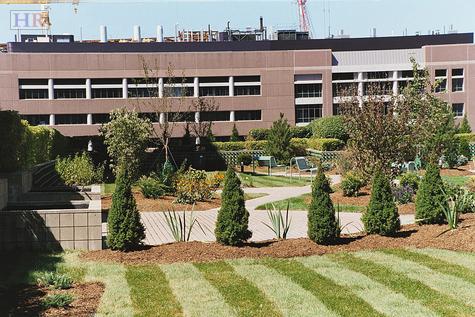
Design and Construction:
With excitement about the project, I created six alternative layouts with renderings for the garden. My managers were split between two designs. One reflected a traditional Olmsted approach and the second had a more modern approach. As the designer, the choice became mine. I received the go-ahead to build the more creative, daring solution with English Garden flair.
Several major factors determined the layout, including the immense space to be covered with a limited budget and we needed to gain access to all corners of the roof. An interrupted loop walkway system serves the entire garden, and a majority of the roof is designated with “green” plantings and extensive lawns.
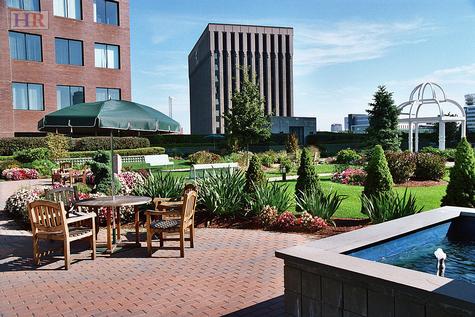
Following the design phase, I prepared construction documents and received bids from three contractors. Real construction began in earnest during the winter of 2000, with demolition, laying a new roof membrane and drainage mat that retains soil while allowing rainwater runoff. No heavy equipment of any kind was allowed due to vibration, with all handwork ensuing.
Special features include lightweight soils, mounding for plant beds, durable and diverse trees, shrubs, and flowers, concrete pavers for walks with bollard lights, recycled benches and irrigation system, stone sculpture, and a small fountain pool. For shade, two wood pavilions were built.

Cambridge City Council approved the design overwhelmingly!
During spring of 2001, work was in full swing with cranes hoisting materials, pavers setting, soils installations, lighting and irrigation, and final plantings and lawns placed. With construction complete, the Cambridge Center Roof Garden grand opening occurred September 18, 2001.
Every day and year round visitors enjoy the garden for relaxation, a lunchtime break, meeting friends, people watching, bird watching, strolling, observing night stars, and smelling the roses. I am proud to have designed a garden that is publicly noted as “beautiful, packed at lunch; lush; an inner city oasis; much loved; exquisite; quiet; veritable Eden; paradise; panoramic views; colorful,; lush; peaceful; serene.”
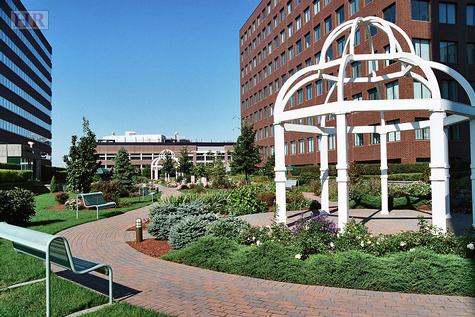
Public Commentary:
www.yelp.com rates the Garden 5 Stars with (50) 5 Star Reviews:
www.bostonsmarts.com: “One of Five Best Boston Gardens”
Awards:
BOSTON MAGAZINE BEST OF BOSTON SECRET GARDENS:
Cambridge Center Roof Garden; 2012
KEEPING AMERICA STRONG AWARD Heartbeat of America
Nationally Televised ½ hour Monograph 2005
NATIONAL ASSOC LANDSCAPE CONTRACTORS 2004
Cambridge Center Roof Garden Landscape Design
Current Status:
In April 2013, Google moved forward with construction of a two-story connector building with 12,000-square-foot base cutting across the garden between 4 and 5 Cambridge Center.
Is it open tonight for the July 3rd fireworks? What's a good time to come? Would like to bring dinner and eat there with friends.
Shayna | 2014-07-03 08:46:57
This is wonderful! I often ate lunch or read a book there when I worked at 1 Memorial Dr and always thought it had so much unrealized potential. A true oasis in the city.
Sherri Romano | 2013-10-24 06:48:17
Thank you Jeanne...the address is 4 Cambridge Center, Cambridge, MA 02138...park in the garage and take the elevator to the 6th floor roof...Google is in the process of reconfiguration of the garden with a glass walled building connector at the western end...hours are dawn to dusk...
Richard Kattman | 2013-10-18 11:42:27
What is the exact address of this garden? I would like to visit it. Is it only open certain hours, or all the time?
Jeanne Murphy | 2013-10-18 03:36:09